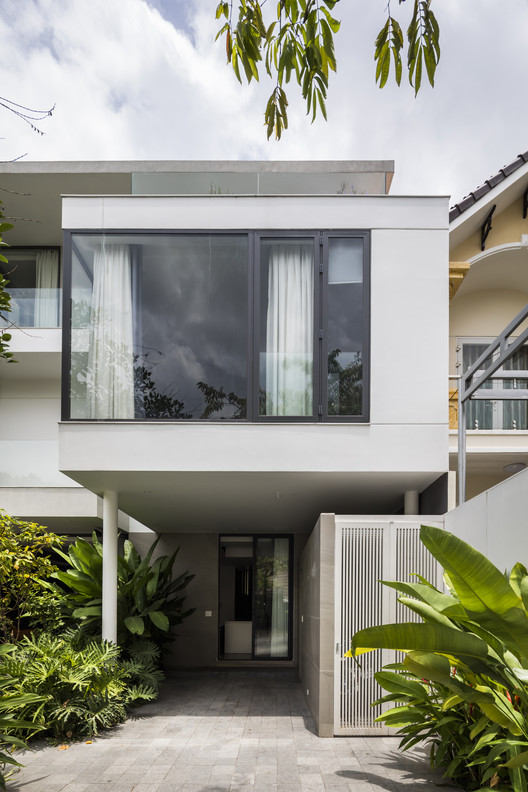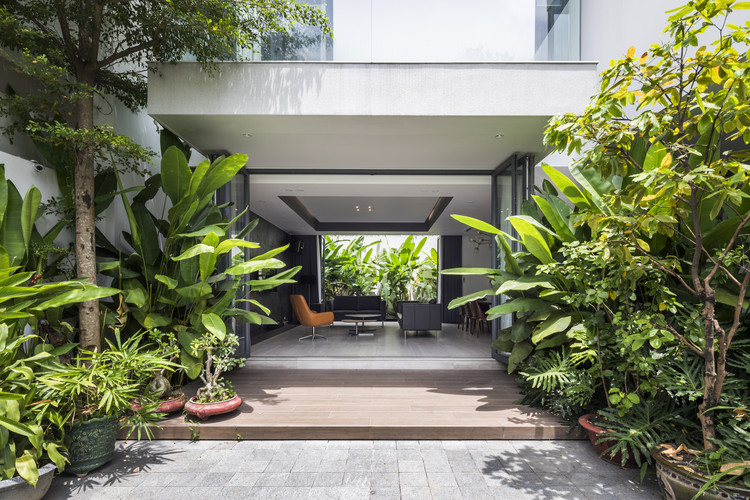
-
Architects: Group A architects
- Year: 2017
-
Photographs:Hiroyuki Oki
-
Manufacturers: Acor
-
Lead Architects: Le Thanh Phong

Text description provided by the architects. The house is built on an area of 207m2 including 3 floors, four bedrooms and other functional rooms such as a garage, living room, dining room, kitchen... on a total floor area of 560m2. When working with designers, investors only talk about needs, not an architectural - interior style, so that architects can decide. The whole ground floor is the common living space of the family with functions of living room, kitchen, dining table, this is also the place to be flexibly exploited, regularly partying and gathering friends.

Even when the garage is needed, it can be combined with other areas inside to become a larger living space. The second floor has three bedrooms, all with natural contact angles, depending on the location of each room. The buffer area right in the stairway becomes a common living corner upstairs. The bedroom is left on the 3rd floor, enough area. The design in the bedrooms also follows the spirit of minimalism like the ground floor, the color of the material is also perfect.

If the main wall of the bedside is made of natural stone materials, it feels a bit cold, the light is a balance factor and brings a warm feeling necessary for the sleeping space. The architect gives the house green areas of trees, along with a freshwater lake to be resting and relaxing place for homeowners. The walls are replaced by push glass doors, which keep the house always ventilated, fresh air and natural light can creep into function rooms.



The back garden with vines on the wall not only brings a close feeling to nature for the common living space on the ground floor but also creates a green view for the bedrooms on the upper floor. D9 house is built and designed in a spirit of minimalistic with moderate furniture, with straight lines with clear, less detailed lines.

If the entire ground floor is for general activities and receptions, the remaining floors are private spaces for family members. Cool "green" space is both a highlight to enhance the beauty of the house and a place for homeowners to relax and enjoy life.



































